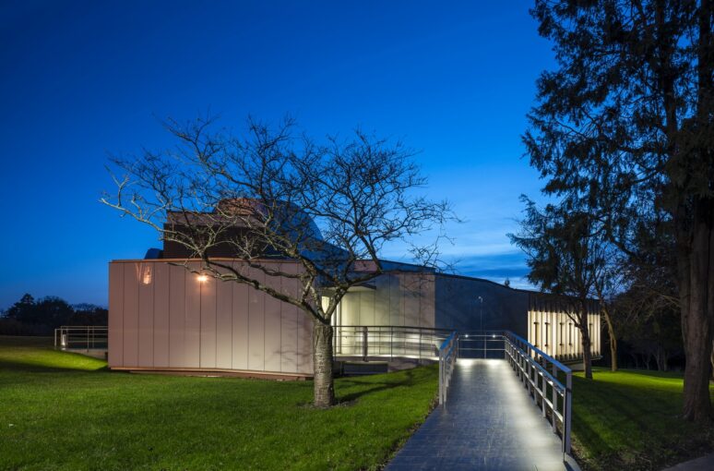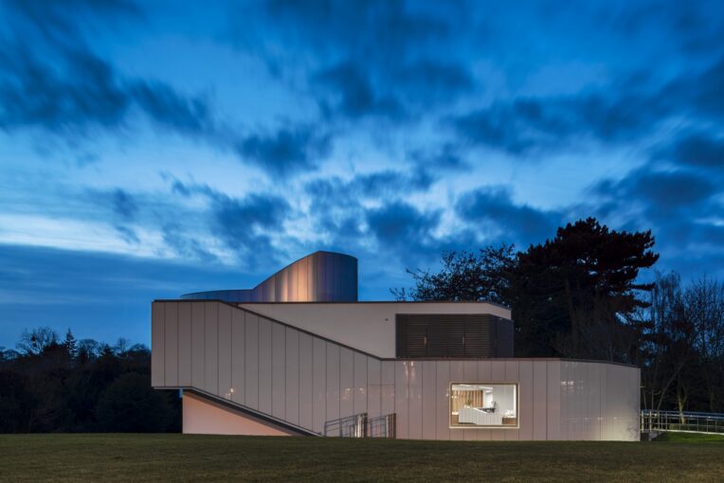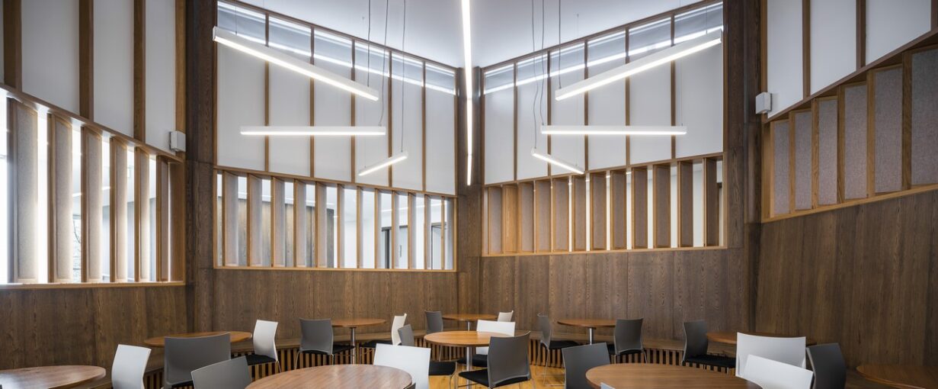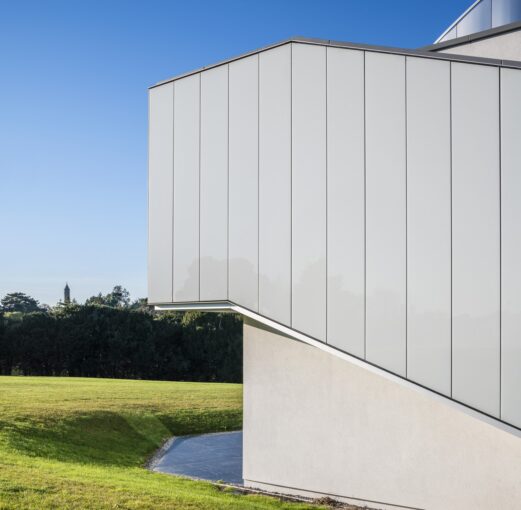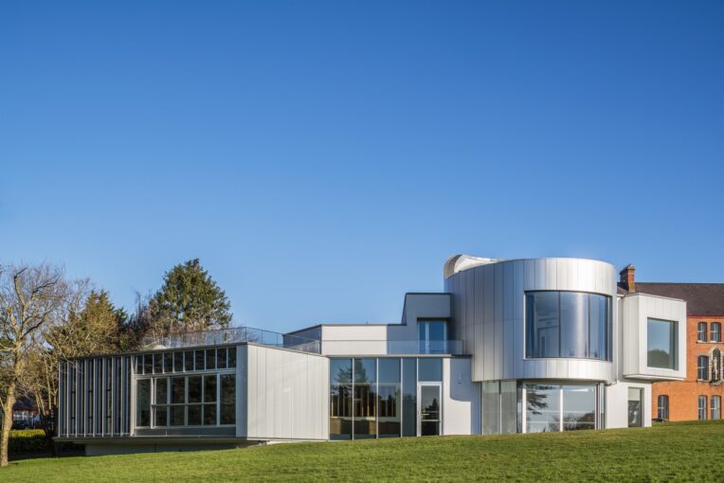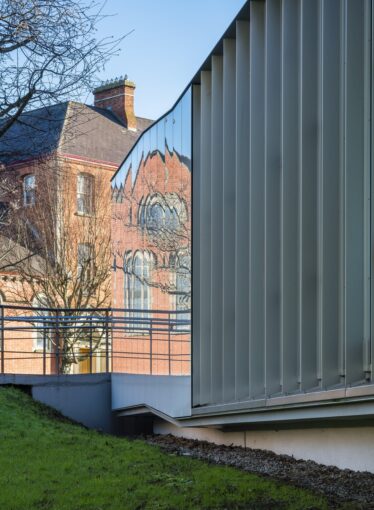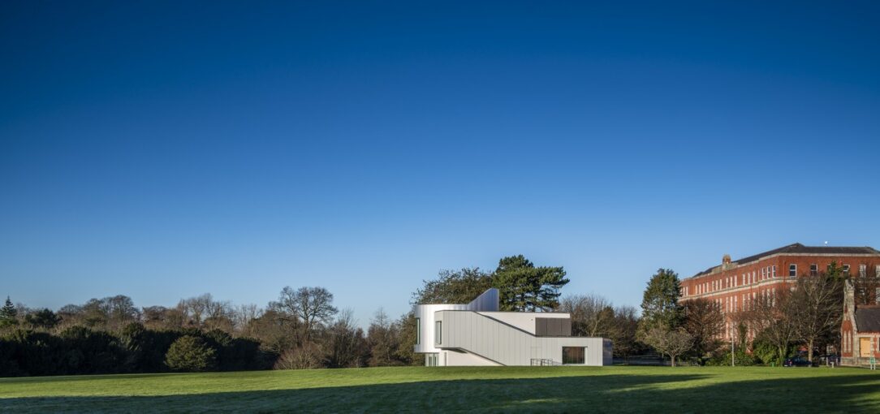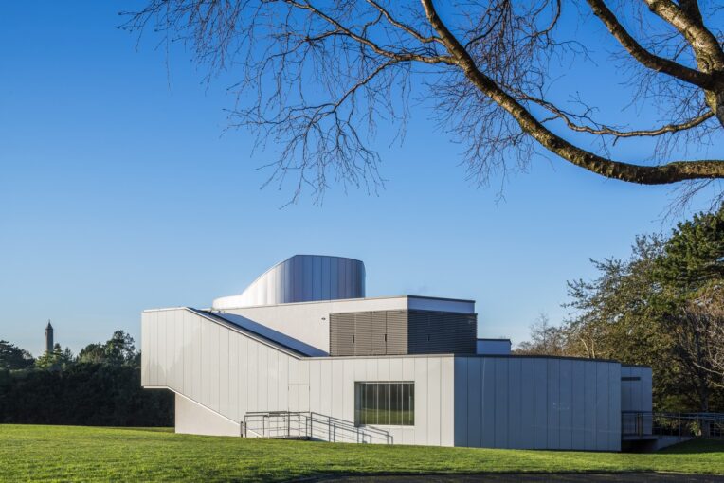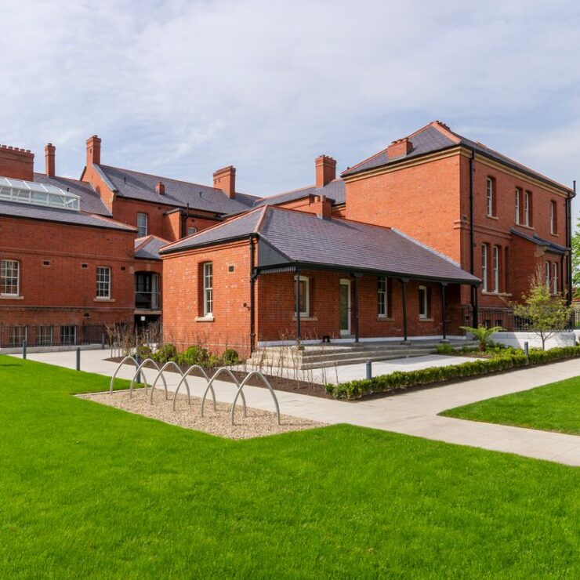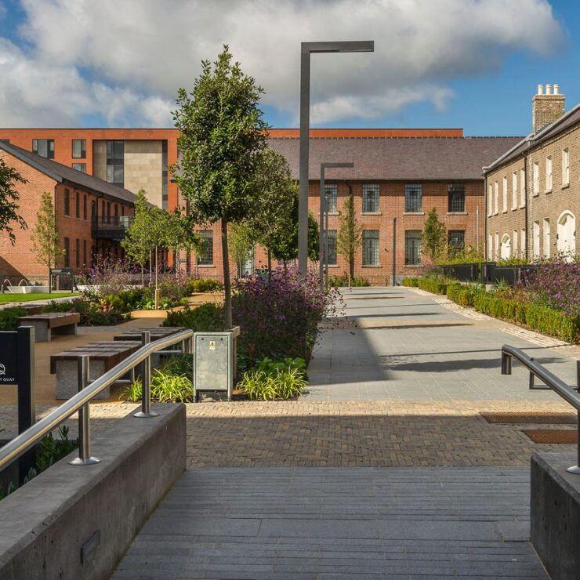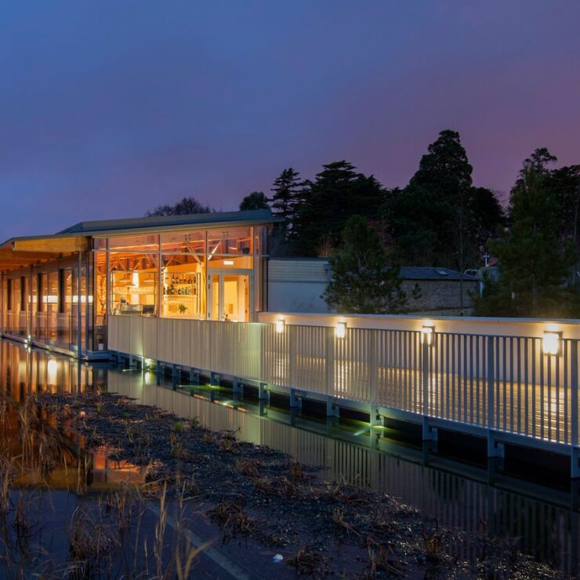Margaret Aylward Centre
project information
Single / Double storey Circular Spirituality Centre supported on stepped strip foundations which follow the sloping site, (approximately 3.0m across site.) The superstructure comprises a steel frame with a suspended concrete ground floor, metal deck with concrete topping to the first floor and a green roofing system supported on metal decking and pressed metal purlins. The roof varies from sloping to flat. Stairs consist of steelwork construction.
Awards & Nominations:
RIAI Architecture Awards 2016 Public Building

